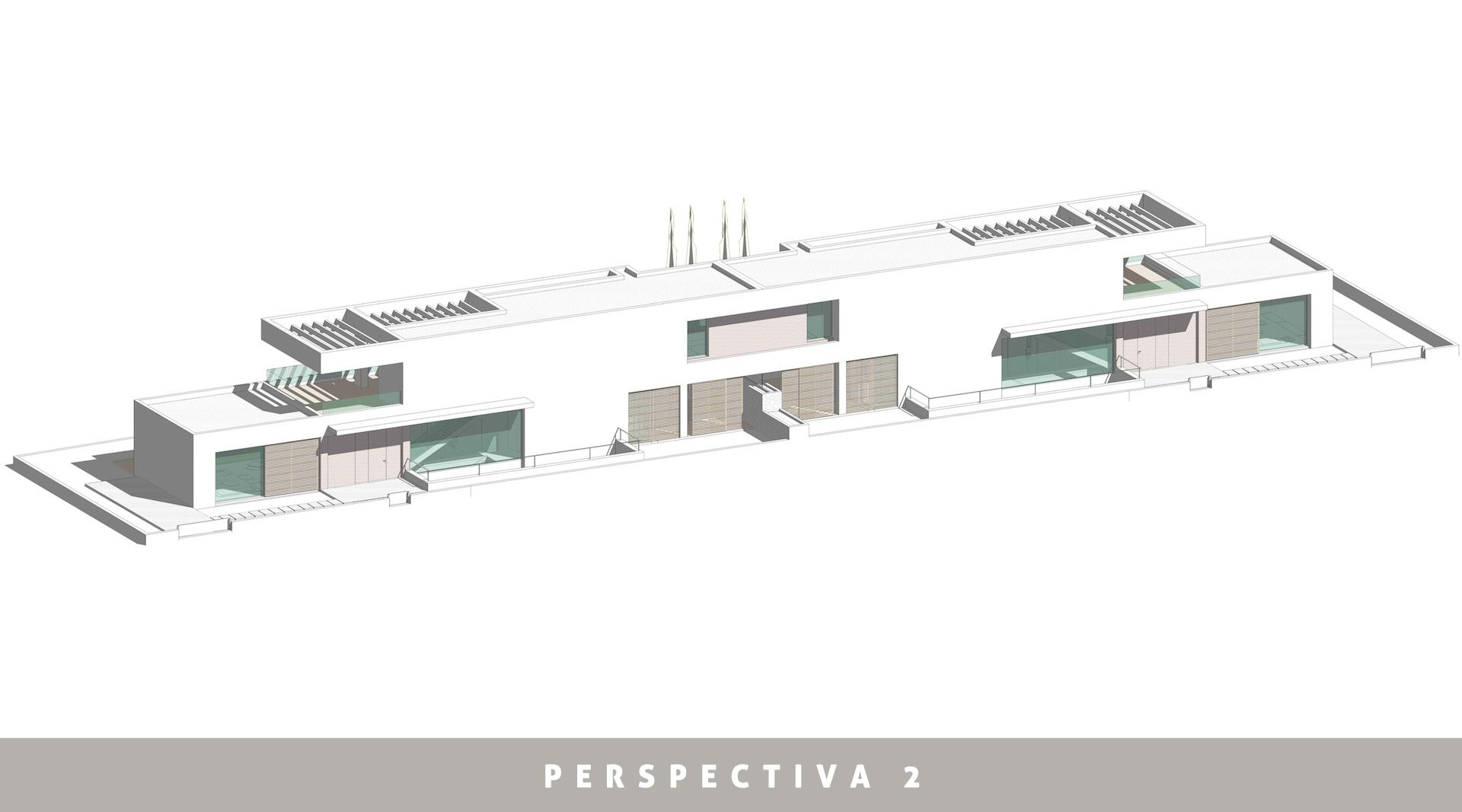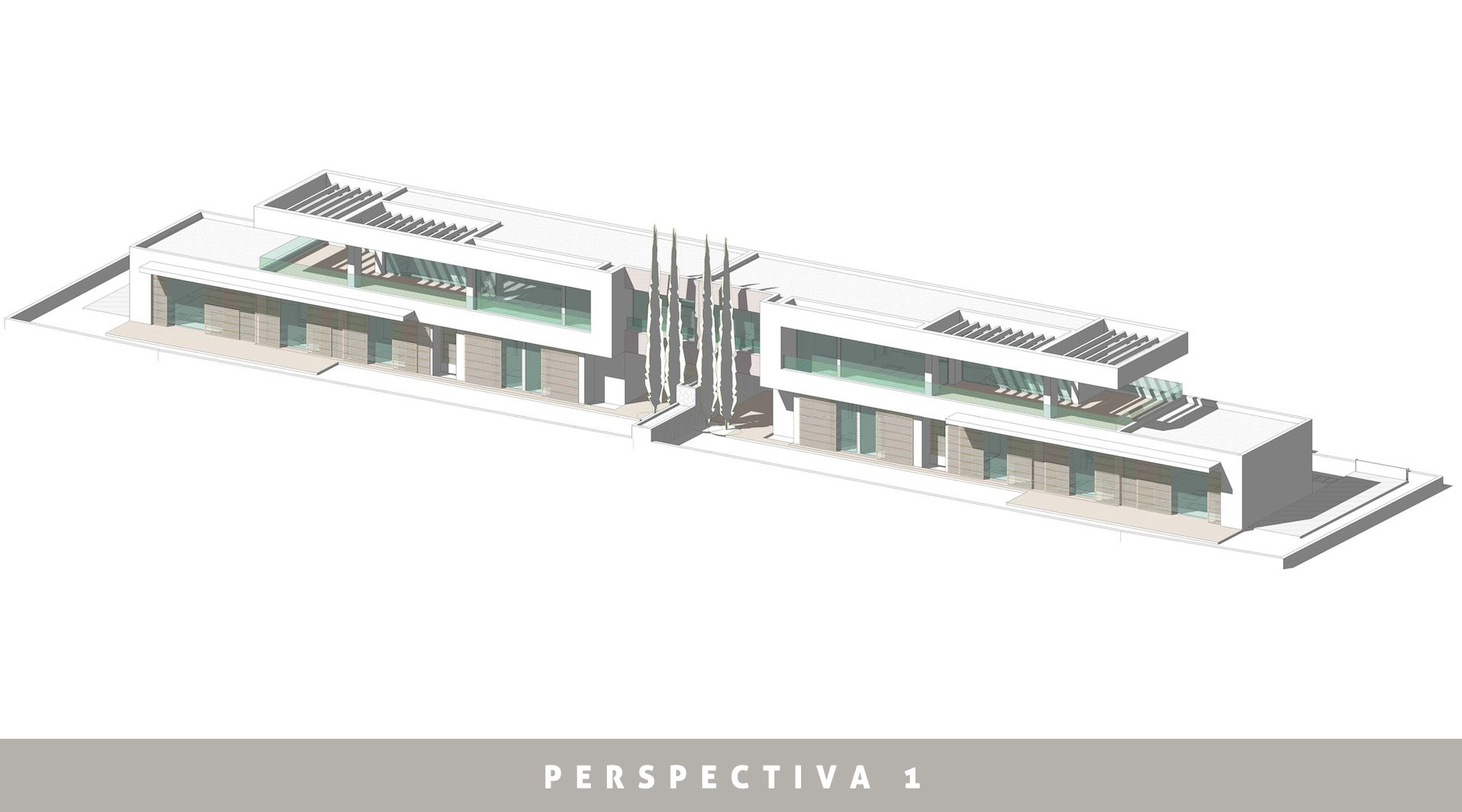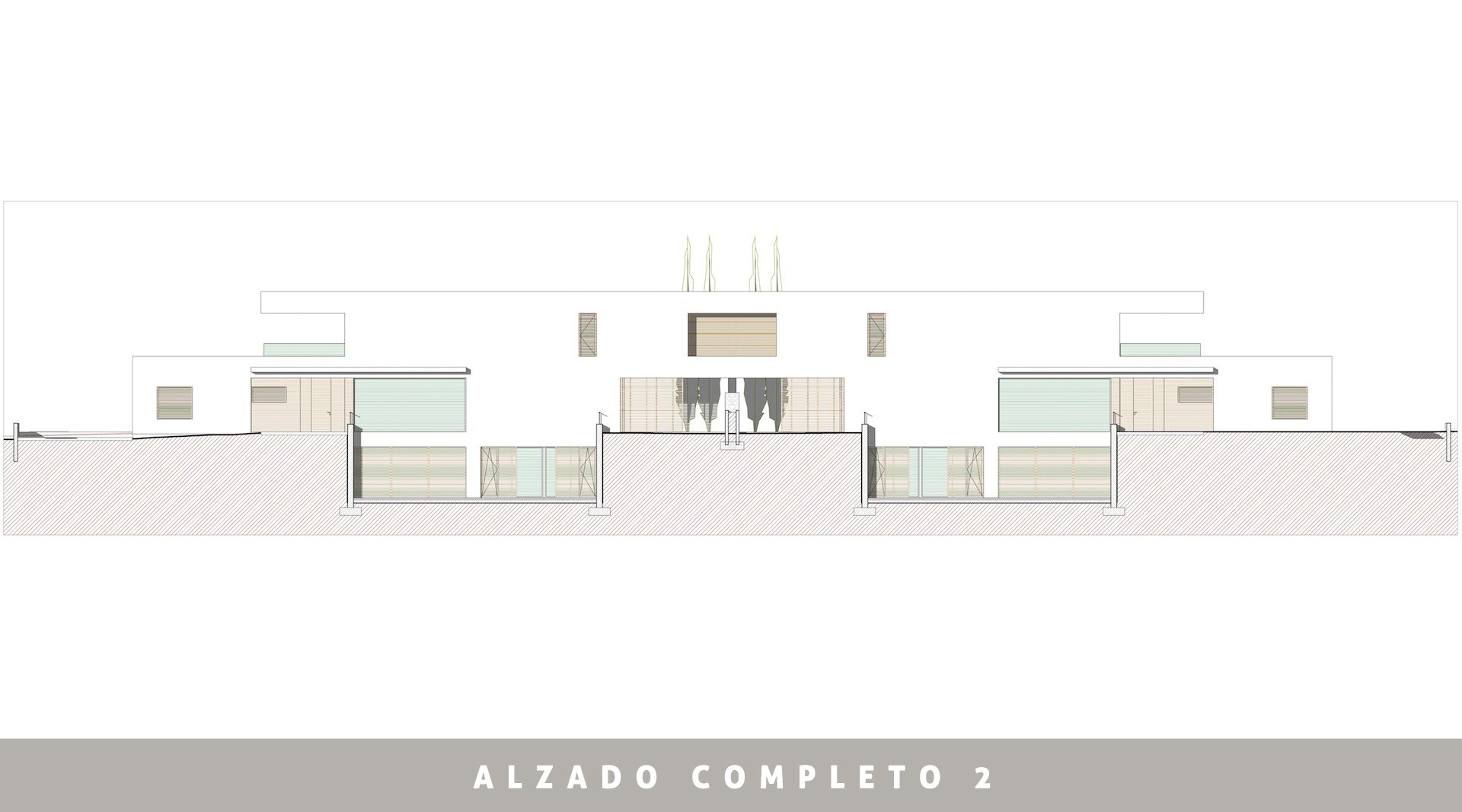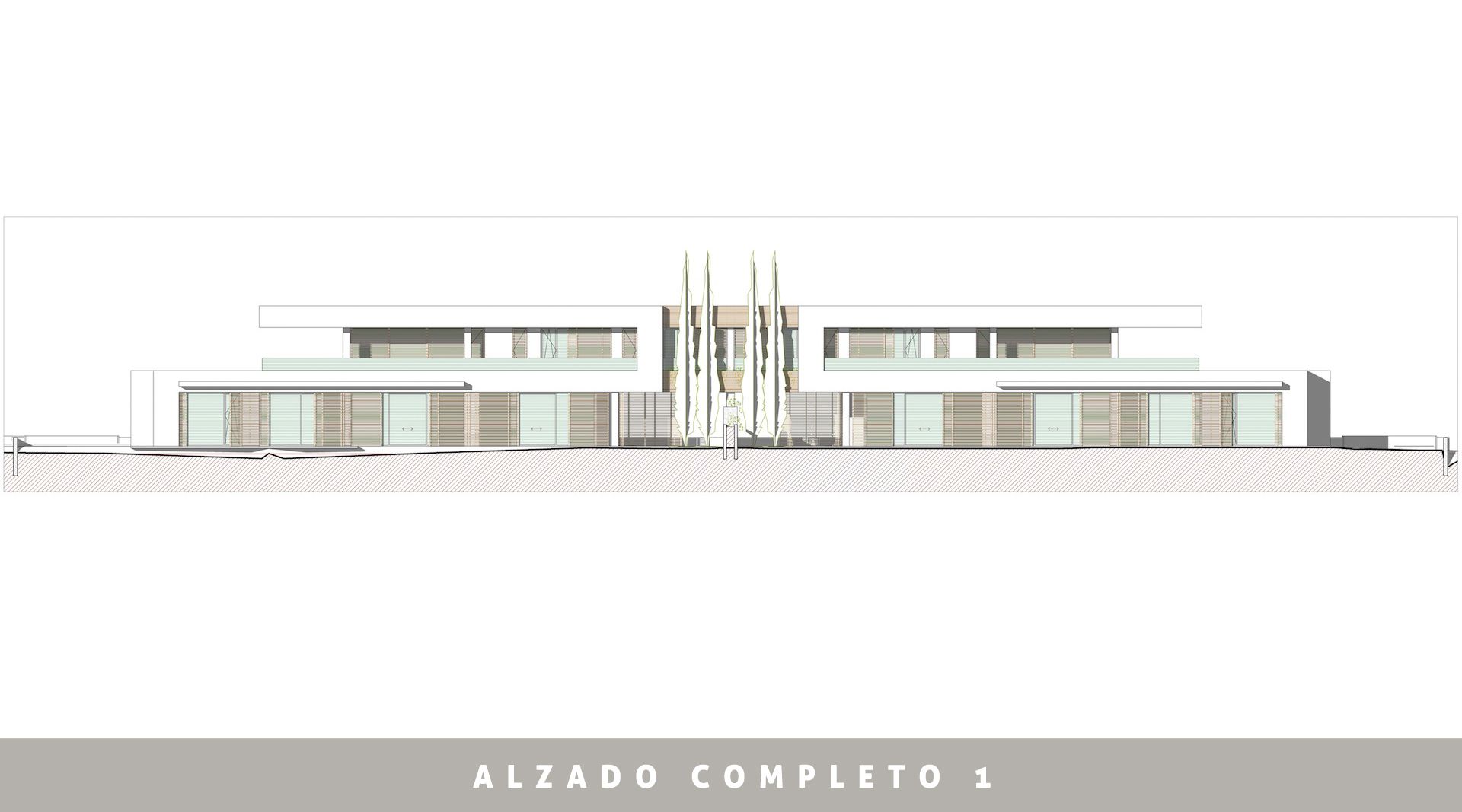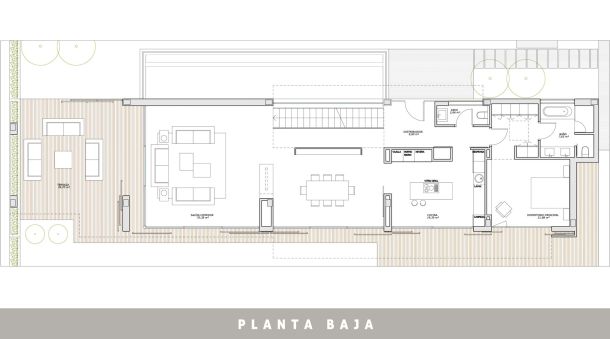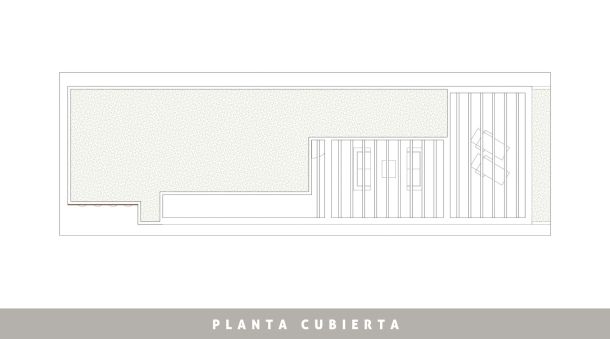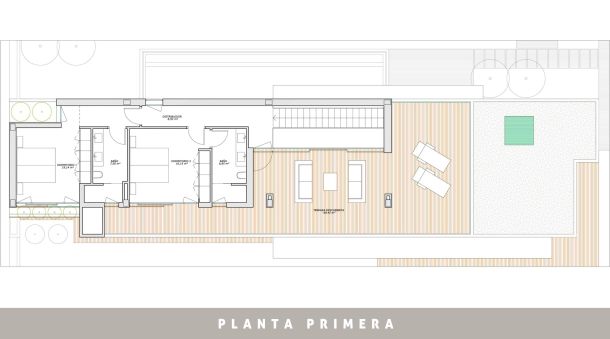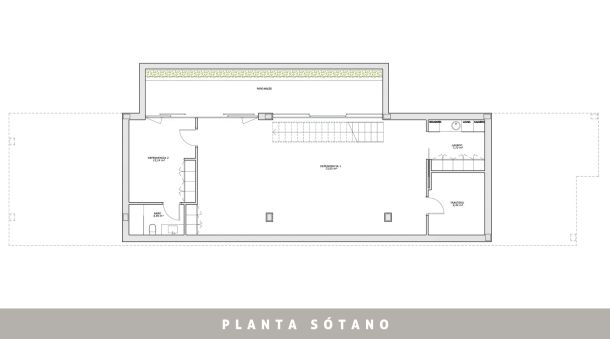single-family houses, detached houses and apartments
FOR RENT CHALET en betera
Details of the house
-
Built surface area300 m2
-
Terrace2 terrazas de 70 y 40 m2
-
Rooms3
-
Bathrooms4
- Two floors plus basement
- 70m2 dining room
- Auxiliary room
- Garage
- Storage room
- Washing room
Memoria de Calidades
-
STRUCTURAL CONSTRUCTION
- Foundations
The foundation consists of isolated rigid footings, joined together by bracing and centring beams. - Structure
The projected structure consists of reinforced concrete columns and beams and one-way floor slabs of semi-resistant reinforced and lattice girders embedded in the beams. The first floor in the residential area will have a self-supporting floor slab supported on concrete block walls, which start from the foundation walers. - Roofs
On the horizontal slabs of the roof, slopes are built to evacuate water over a ventilated roof that is finished with ceramic tile. - Waterproofing
On flat roofs, a 4 kg/m2 asphalt sheet is laid on the slope formation, with welded joints and with a lap at the joints with the bracing located at the upper level.
- Foundations
-
MASONRY AND INSULATION
- Façade enclosure
It is made of a 9x12x25 honeycomb brick wall, a chamber with projected polyurethane insulation and a 7x16x33 brick wall. - Partitioning
The indoor partition walls in the distribution of bedrooms, bathrooms and kitchen will be made of 7 cm hollow ceramic bricks with cement mortar. - Plastering and rendering
All vertical and horizontal facings on the exterior of the façade will be made with white painted mortar.
All vertical and horizontal walls in light patios will be rendered with cement mortar.
n the interior of the dwellings, the vertical walls will be plastered and the horizontal walls with gypsum or plaster depending on the location. (bathrooms, kitchens, etc.)
In the basement, only the ceiling is rendered.
- Façade enclosure
-
FACILITIES
- Electrical installation
Electrical installation with 13 circuits: 3 for lighting, 2 for other uses, 2 for air conditioning, 1 for kitchen countertop, 1 for washing machine, 1 for basement sockets, 1 for dryer, 1 for door motors and 1 for swimming pool.
The installation will be carried out according to the project. Telephone and television connections will be installed in the master bedroom, kitchen and living room. In the basement, the installations will be surface installations (exposed). - Plumbing installation
The connections inside the house will be made of copper piping. The installation will be made overhead with a false plaster ceiling, and only the individual downspouts to each device will be recessed, they will be lined with a sheath, hot water with red pipe and cold water with blue pipe.
The placement of stopcocks in cold and hot water pipes at the entrance of bathrooms and toilets will be foreseen. A boiler is installed for heating and hot water. - Air conditioning and heating
The house has hot and cold air conditioning installation. The installation will be carried out by means of ducts and the equipment will be supplied. The basement has a heating system.
The house has a complete installation of underfloor heating.
- Electrical installation
-
SANITARY EQUIPMENT AND BATHROOM FITTINGS
- Bathrooms
The sanitary equipment will be suspended, in white vitrified porcelain, ROCA Meridien brand and model. The bathtub shall be made of white enamelled steel sheet. - Kitchen
A stainless steel sink is installed in the kitchen. - Bathroom fittings
All bathroom fittings are single lever chrome taps, GROHE Concetto brand and model, except for the sink tap in the washing place and the external connection, which is made with a hose coupling.
- Bathrooms
-
FLOORING, TILING AND SPECIAL PARTS
- Flooring
The floors of the house will be of natural stone. The bathrooms will be tiled in stoneware to match the tiling. In the basement, the car area will be smooth concrete and the rest will be stoneware. - Tiling
In the kitchens, the walls are tiled with matt white tiles and the bathrooms with 30×60 tiles Atlas Glow sun brand.
- Flooring
-
KITCHEN FURNITURE
The kitchens are furnished with lower and upper cabinets where appropriate for each dwelling
All kitchens are equipped with: a drawer unit housed in the lower cabinets, intermediate shelves inside the cabinets, except for the sink unit, and a space suitable for installing a dishwasher.
The worktop above the lower kitchen units is made of SILESTONE stone and houses the sink and cooktop.
A fume extractor hood is installed above the cooking hob.
The kitchen is equipped with an oven (HB22AR521E), a microwave (HF15M562), a ceramic hob (EH651TK11E) and decorative extraction hood (LC96BB530) brand SIEMENS.
-
CARPENTRY
- Outdoor carpentry
The outdoor carpentry will be in aluminium lacquered in Weathering steel and enclosure with security shutters on first floor doors and grilles on windows. First floor bedrooms will have blinds.
Windows and doors leading to interior patios, bathrooms, toilets and attics will not have shutters or blinds. - Indoor carpentry
The indoor bedroom and bathroom doors will be made of 72×203 cm smooth white board. Pre-frames will be 90 or 100 x 40 cm, 70 x 10 cm, chrome-plated pernio hardware, tubular latch and chrome-plated handle.
The subframes will made of rebates and flashings in water-repellent agglomerate veneered in white. - Wardrobes
In the bedrooms where built-in wardrobes are planned, these will have different dimensions and number of doors, they will be shown in the drawings of the model houses, and will consist of:- Wardrobe front made of 19 mm thick white veneered board with veneered edges.
- 70 wide flashing rectangular model.
- Wardrobe lined inside with cream melamine board, including interior mezzanine shelf and hanging bar.
- Hardware based on concealed cup hinge and ball handle knob.
- No drawers or lower shelves.
- Outdoor carpentry
-
GLAZING
The glazing of all exterior windows will consist of two 6 mm glass sheets, between these two transparent glass sheets there is a 12 mm airtight air chamber, obtained using an aluminium spacer profile closed at the corners with brackets and filled with moisture absorber (Climalit). This glazing has remarkable thermal insulation properties. The two glass sheets are joined to the spacer profile with butyl cords that provide a first sealing barrier. The second sealing barrier is a polysulfide filler injected under pressure between the outer edge of the spacer frame and the two edges of the glass sheets.
-
PAINTING
On ceilings and walls of dwellings. Application of paint on horizontal and vertical walls indoors of the house, in smooth plastic paint (on mastered plaster).
In false plaster ceilings (kitchens, bathrooms, hallways, meter rooms and entrance hall), smooth mastering paint after having previously prepared them by covering irregularities, with one primer coat and finished with two white plastic coats.
In dividing façades, indoor patios and general plastering. Application of paints on cement plaster; preparation of walls with one coat of primer and finishing with smooth stone paint, colour to be determined.
In handrails, balcony railings, parking and stairway ventilation grills, carpentry and vehicle entrances. Application of enamel paint on metallic hardware; protection of the surface with anti-rust paint, preparation with one coat of primer, and finishing with synthetic enamel colour. Prior sample will be provided.
In water pipes, gas pipes. Application of enamel paint on galvanised steel indoor hardware; preparation of the substrate with primer base for paint adhesion, with a coat of primer and finish with synthetic enamel choosing colour according to sample.
Conditions
Consultar
Collverd · Torre en Conill
Tranquila urbanización situada alrededor del prestigioso Club de Golf Escorpión en Bétera, a escasamente 2 km de su población y la de San Antonio de Benagéber. La urbanización cuenta con supermercado, iglesia y un pequeño núcleo comercial a los que se añaden los servicios que colindan en un radio de menos de 5 km, colegios, centro de salud, hoteles, restaurantes, tenis, hípica etc.
Muy bien comunicada con Valencia por autovía, a 10 minutos de la ciudad. La urbanización cuenta con servicio de autobús público, además del metro de Bétera cuya estación se encuentra a 2 km. Próxima además al aeropuerto y a la autovía de circunvalación de Valencia, que comunica de forma fluida por carretera con el resto de España.

